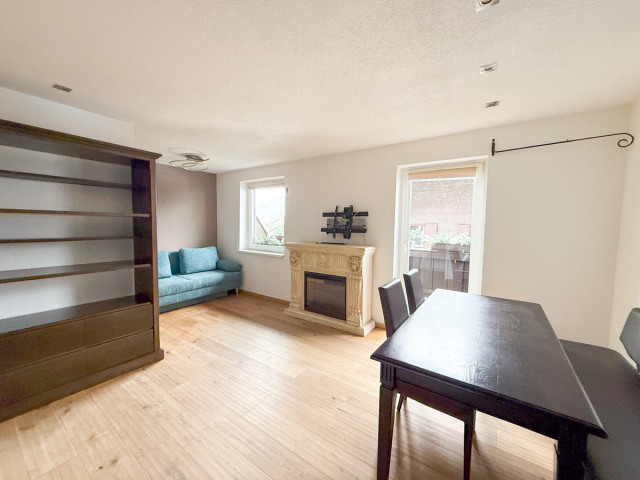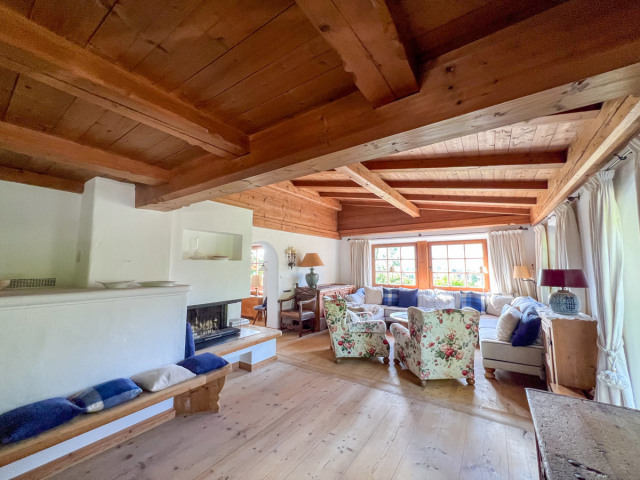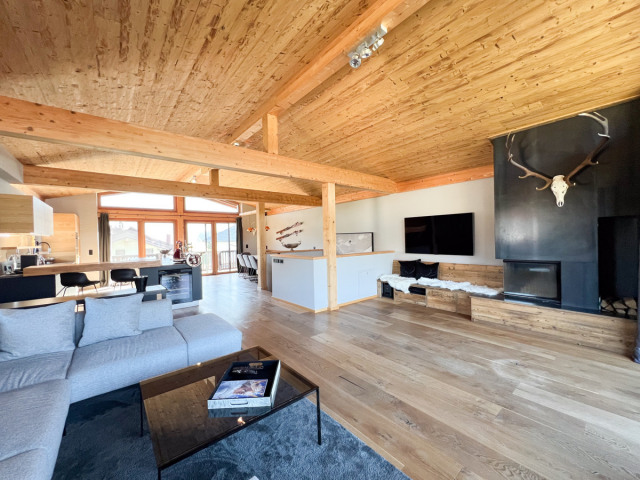First occupancy - high-class living with spectacular Kaiser views
| Property no. | LN225 |
| Type of commercialization | Rent |
| Type of property | House |
| Kind of property | Detached house |
| City | Jochberg |
| Plot surface area | 1.002 sqm |
| Number of rooms | 9 |
| Number of bedrooms | 6 |
| Number of bathrooms | 5 |
| Number of balconies | 2 |
| Number of terraces | 1 |
| Living effective area | 528 sqm |
| Parking spaces | 2 Private parking spaces 2 Garages |
| Furnished | Full |
| Rent without utilities | 17.000 € |
| Commission-free | Yes |
Location
The “Fichtenhof” is situated in a slightly elevated, idyllic hillside location, surrounded by lush alpine meadows bordering a small stream at valley level. The unobstructed view is breathtaking and extends as far as the Wilder Kaiser mountains. The private driveway can be reached via a cul-de-sac.The charming village of Jochberg is located 8 km south of Kitzbühel in the middle of the Kitzbühel South Mountains and is a paradise for hikers in summer. The village offers an excellent infrastructure, from local amenities to ski hire.
In winter, it is the perfect starting point for a wide variety of ski runs. The modern “Wagstättbahn” cable car takes you directly and quickly from the village center to the magnificent Kitzbühel ski area, which has been voted the world's best ski area several times. For cross-country skiing enthusiasts, the perfectly groomed trails lead directly from the village center through the region.
This charming Tyrolean village attracts sports and nature enthusiasts all year round and offers attractive trails for hikers and mountain bikers, an idyllic forest pool, a farm museum, the Sintersbach waterfall and a number of mountain huts.
Also worth mentioning is the absolutely upscale culinary infrastructure and the impressive wellness area in the 5* Hotel Kempinski - “Das Tirol”.
The cities of Innsbruck, Salzburg and Munich can be reached in around 1.5 hours.
Property description
With this beautifully designed chalet, which is already furnished and ready to move into, you are renting an alpine dream home with lifestyle deluxe!Large window fronts and a finely tuned interior, implemented with designer furniture and local craftsmanship, convey a cozy ambience and a sophisticated flair. Highlights such as the spacious terraces and balconies, a heated pool, the exclusive wellness and fitness area and a stylish wine cellar top off the luxury of this top-class home. With six elegantly furnished bedrooms and five exquisite bathrooms, as well as a living concept that has been thought through down to the smallest detail over four levels, which are connected by an elevator, this chalet meets even the highest demands. The special style of the house is already apparent in the hallway. Tradition can be felt in an elegantly refined form, while the latest technology is discreetly packaged. You are greeted by natural materials such as woodwork made from Swiss stone pine and oak, natural stone, loden, leather and linen. There is plenty of space and storage, with a separate room for shoes in addition to wardrobes.
Adjacent is a guest room with shower room and a spa with Finnish sauna, steam sauna, shower, toilet and fitness room - flanked by terraces. On the upper floor there are a further three bedrooms - one of which is furnished as a delightful children's room with bunk beds - two shower rooms plus the spacious master area with walk-in dressing room and en-suite bathroom.
The top floor has been fully converted for enjoyable living and impresses with its magnificent exposed roof truss made of old wood and the panoramic glazing, which wonderfully integrates nature and the view. In the perfectly equipped kitchen, complete with Miele appliances, you can dine at the extra-deep, free-standing unit with a comfortable bench, while the preparation kitchen is conveniently located next to it. A sliding door connects to the dining area, which is dominated by a huge wooden table for around 12 people. There is a seamless transition to the lounge area in front of the glass fireplace - an extra room has been designed as an office and for watching TV. A guest toilet is a matter of course. A wide terrace and balconies on all sides extend the living spaces on this floor. In the basement, a wide light well has been used to create a homely apartment that can be used independently thanks to its comprehensive equipment - including a kitchen. A wine cellar as a successful eye-catcher, utility room, storage and building services areas complete the well thought-out spatial concept of the “Fichtenhof”.
The garden has an alpine look and therefore fits in perfectly with the rural surroundings, complemented by wide terraces and a heated pool. Special features include windows and wall cladding made of Swiss stone pine, custom-made built-in furniture, curtains partly made of cashmere, a total of 6 bedrooms, Finest Fog for optimal and adjustable humidity throughout the house, high-quality underfloor heating for maximum energy efficiency (based on natural gas + preparation for air-heat pump as an alternative), alarm system, BUS system, wall heating in the cupboard in the wellness area, e.g. for pleasantly tempered baths, and a heating system in the bathroom. e.g. for comfortably tempered bathrobes, solar cover for heatable pool, elevator, Grander water, and much more.
All rooms have been furnished to a high standard and equipped with exquisite taste, including the finest bed linen, towels, kitchen equipment etc. - You can move into the “Fichtenhof” immediately and enjoy!
Energy certificate


Equipment/Features
Shortfacts
Jochberg, first occupancy - luxurious detached house fully equipped with exquisite taste with approx. 528 m² living/usable space and approx. 1. 000 m² of land, light-flooded living and dining area with exposed roof trusses made of old wood and panoramic glazing, open gas fireplace, high-quality fitted kitchen with Miele appliances, back kitchen, office, 6 elegant bedrooms, 5 luxurious bathrooms, granny apartment, walk-in dressing room, storage room with safe, wellness area with Finnish sauna, steam sauna and fitness room, wine cellar, guest WC, elevator, electric blinds, enchanting alpine garden with heatable pool, large sun terraces and balconies with dream views, oak floors, gas underfloor heating, Finest Fog, alarm system, BUS system, utility room with washing machine and dryer, technical room, heatable double garage, large sports checkroom, monthly rent 17. 000.00 euros incl. VAT plus approx. 2,500.00 euros advance payment of operating costs. Deposit 3 gross monthly rents. Energy certificate in progress. Photocredit: Michael Werlberger PhotographyYour contact person
Ms. Simone Maurer
Email: office@maurer-immobilien.at
Phone +43 664 239 20 61
Mobile: +43 664 239 20 61
Email: office@maurer-immobilien.at
Phone +43 664 239 20 61
Mobile: +43 664 239 20 61
Contact inquiry
Weitere Kaufimmobilien
Weitere Mietimmobilien
60 sqm
Leisure residence - Charming apartment within walking distance of the ski lift
in Jochberg
1.370 €
3
4
450 sqm
14.000 sqm
Luxurious residence on magnificent grounds in a spectacular panoramic location
in St. Johann in Tirol
10.000 €
3
3
190 sqm
450 sqm
Exclusive Alpine residence with fabulous views of the Wilder Kaiser and the Kitzbüheler Horn
in Oberndorf in Tirol
4.980 €










