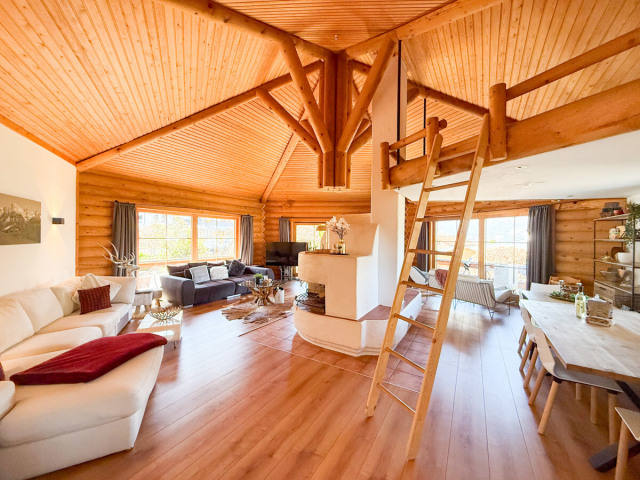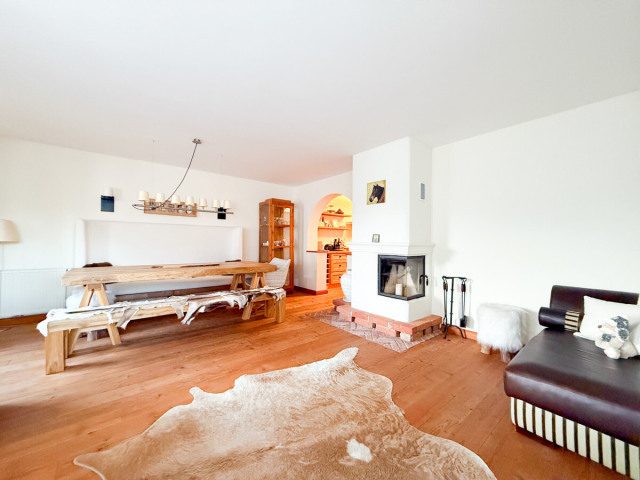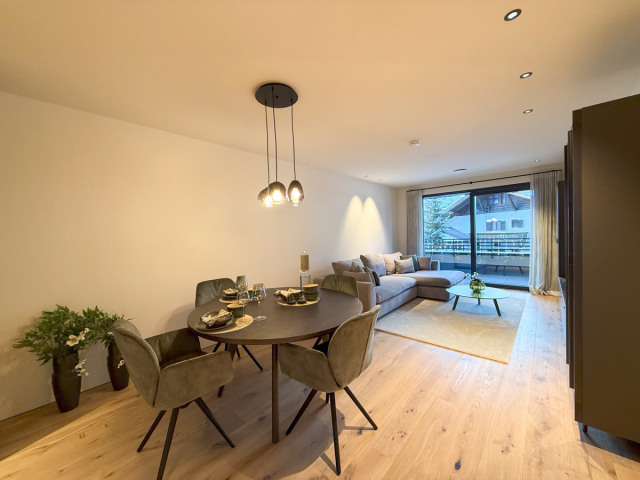High Class Living - Townhouse in the heart of Kitzbühel
| Property no. | FD135 |
| Type of commercialization | Purchase |
| Type of property | House |
| Kind of property | Townhouse |
| City | Kitzbühel |
| Plot surface area | 323 sqm |
| Number of rooms | 7 |
| Number of bedrooms | 4 |
| Number of bathrooms | 4 |
| Number of terraces | 1 |
| Living effective area | 396 sqm |
| Parking spaces | 1 Carport 2 Private parking spaces |
| Purchase price | 12.500.000 € |
| Commission | 3 % vom Kaufpreis zzgl. 20 % MwSt. |
Location
This exclusive three-storey townhouse is being built in the heart of Kitzbühel's city center in a quiet and sun-drenched area.The preferred city center location of the house allows you to completely dispense with your vehicle and offers you the opportunity to reach the Hahnenkamm cable car on foot.
Golf enthusiasts can park their electric golf carts right outside the front door.
Kitzbühel - the legendary sports town combines tradition and lifestyle and inspires not only with its unique, traditional Tyrolean flair, sensational sporting events and top events, but also with upscale hotels and varied gastronomy and offers nature-loving quality of life at the highest level.
In summer, there are over 50 km of hiking trails to discover. Four golf courses invite you to enjoy a relaxing game. Various bathing lakes offer time for relaxation and 750 km of cycle and mountain bike routes awaken sporting ambition.
The extremely attractive pedestrian zone with its beautiful boutiques, nice bars and cozy restaurants invites you to enjoy a shopping spree, relaxed drinks and a good meal.
In winter, the famous “Streif” and the “Hahnenkamm Race” attract many visitors. The Kitzbühel ski area, with its 234 km, is repeatedly voted the world's best ski area for good reason. You will also find wonderful winter hiking trails and cross-country ski trails in the region. The major cities of Innsbruck, Salzburg and Munich can be reached in approx. 1.5 hours.
Property description
With this property, you are buying a home in a class of its own!With over 396 m² of living/usable space spread over three prestigious living levels and conveniently connected by an elevator, the future owner will have every wish fulfilled in terms of comfort, design, state-of-the-art technology and high-quality furnishings.
The spacious open-plan layout combined with modern alpine interior design leaves nothing to be desired and conveys an extremely cozy feel-good atmosphere.
A prestigious lobby with adjoining lounge area awaits the new owner on the ground floor. The luxurious furnishings with bar and integrated wide-screen TV create the perfect place for meetings with friends and business partners. Large sliding doors open onto the terrace with an outdoor lounge of approx. 10 m² and a 27 m² ornamental garden. A private office is also located on this floor. By combining the guest room with bathroom and the office, it would also be possible to create a separate apartment with its own entrance.
The well-thought-out living concept with four elegant bedrooms, dressing and wardrobe areas, four elegant bathrooms and an office offers a wide range of options for enjoying your own personal lifestyle in the mountains of Kitzbühel. The master bedroom also has a balcony with a cozy hot tub. Highlights include the spacious living/dining area with exposed roof trusses and fireplace, the open, high-quality modern kitchen with cooking island, pantry and backlit wine cabinets.
An exclusive wellness area in the basement of the house offers pure relaxation with a sauna, a large built-in whirlpool, daybeds, a wet bar and an atrium accessible through a sliding door. A utility room, two storage rooms and a technical room are adjacent.
A special highlight is the inner-city location of the house, which allows the future owner to do without a car.
A carport and 2 outdoor parking spaces are available for your vehicle fleet.
Construction will begin in April 2025 and will be completed by December 2025.
Let yourself be inspired by a personal viewing and live your alpine dream home.
Energy certificate


Equipment/Features
Shortfacts
Kitzbühel - first occupancy - detached house with approx. 396 m² living/usable area and 323 m² plot area, light-flooded living/dining room with exposed roof trusses and open fireplace, high-quality fitted kitchen with cooking island, backlit wine climate cabinets, pantry, guest WC, office, balcony, lobby with outdoor lounge (approx. 10 m²) and ornamental garden (approx. 27 m²), office, elevator, 4 stylish bedrooms, dressing and wardrobe areas, 4 elegant bathrooms, exclusive wellness area with sauna, large whirlpool, relaxation area with daybeds, a wet bar and an atrium accessible through a sliding door, utility room, technical room, ski and sports equipment room with heating/drying cabinet, 2 storage rooms, carport and 2 outdoor parking spaces for your vehicles, heating by environmentally friendly heat pump, underfloor heating and cooling, indirect lighting throughout the house, bus system, exterior blinds.Your contact person
Ms. Simone Maurer
Email: office@maurer-immobilien.at
Phone +43 664 239 20 61
Mobile: +43 664 239 20 61
Email: office@maurer-immobilien.at
Phone +43 664 239 20 61
Mobile: +43 664 239 20 61
Contact inquiry
Weitere Kaufimmobilien
Weitere Mietimmobilien
2
5
300 sqm
1.029 sqm
Charming furnished detached house with large garden in a sunny location
in St. Johann in Tirol
3.000.000 €
1
2
100 sqm
Charming apartment with fireplace in a sunny panoramic location
in Kirchdorf
449.000 €
1
1
65 sqm
First occupancy - high-class living in a sunny location in Kirchberg
in Kirchberg in Tirol
937.000 €










